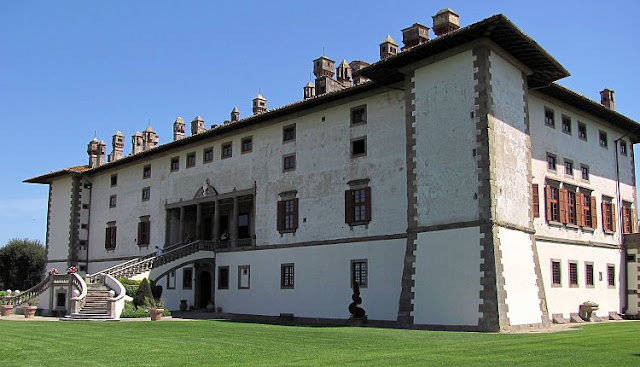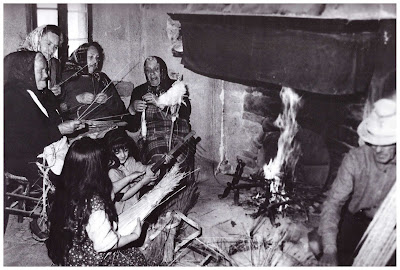Delle Case de' Contadini
Ferdinando Morozzi
1770
...farmhouses can be improved, not for the sake of it, but in order to remove many fatal mistakes, as much for the Farmers' lives as for the damage incurred for the owner who cannot derive profit from his Possessions...therefore I will try to discuss this, setting out rules for building anew, modifying and enlarging pre-existing homes based on experience, and the Authorities of the most serious Writers...
...non poco si possono migliorare di piu' le Case de' Contadini, non per il lusso...ma affine di togliere ...tanti errori..funesti...alla vita de' medesimi Contadini, quanto ancora di pregiudizio notabile all'interesse di chi possiede, che non ricava dalle Possessioni quel frutto compensativo...percio'...io procurero' di discorrere sopra le medesime...esponendo le regole per...edificare di nuovo, e correggere, ed aumentare le gia' fatte le quali cose tutte saranno appoggiate all'esperienza e corredate colle Autorita' de' piu' gravi Scrittori...
 |
| Delle case dei contadini, link to book |
On Peasants' Houses is the title of this slim volume published in late 18th century Florence by one Ferdinando Morozzi (mentioned in the post on Le Ripe History). The Tuscan case coloniche or farmhouses inhabited by sharecroppers, but not owned by them, (see the post on Sharecropping in Tuscany) are the typical clusters of rural buildings for which this part of the world is famous. They are often misnamed villas, but villas were the homes of the gentry and nobility, are grander and often surrounded by formal gardens.
Case coloniche are the solid, square stone structures where the farmers, the 'peasants' of the past, lived and worked. Arches, dovecotes, external staircases, towers, terracotta grills on the barns for aeration, are regular features; locations vary but tend to be central to the farmland and on an elevation, if available.
 |
| restored casa colonica not dissimilar to the one in Morozzi's drawing below: some might erroneously call it a villa but it is really just a wonderful old farmhouse beautified |
Case coloniche are the solid, square stone structures where the farmers, the 'peasants' of the past, lived and worked. Arches, dovecotes, external staircases, towers, terracotta grills on the barns for aeration, are regular features; locations vary but tend to be central to the farmland and on an elevation, if available.
Invariably built from what material the territory offered: stone, wood and clay, it is no surprise that these houses evoke an intense feeling of place, of congruity, of harmony.
Although seemingly timeless, they have not always graced the Tuscan landscape. Before the mid 18th century farmers lived in extremely basic accommodation, from hovels to rough stone structures where humans and livestock often shared the same dwelling space.
 |
| Castello di Montepo', Scansano (Grosseto), Baldassare Peruzzi, 1530 |
 |
| Villa Medicea Artimino, Carmignano, Prato, Bernardo Buontalenti, 1600 |
Morozzi (1723-1785), born in Siena (his family's residence was in Colle Val d'Elsa), was an hydraulic engineer, architect, mathematician and cartographer who worked principally for the Grand Duchy of Tuscany. Under the aegis and according to the reforming intentions of Leopold I of Tuscany (Leopold II of Hapsburg-Lorraine, later Holy Roman Emperor), Morozzi's study and implementation of innovative, functional designs for rural dwellings became a model for rural improvements in Tuscany.
In 1768 Morozzi was nominated second engineer to the body overseeing the Granduchy's holdings. Part of his mandate was to appraise and modify rural buildings in order to render them more functional, sanitary and comfortable. Successful experiments would then be made available to private owners. The overall aim was to improve rural dwellings with an eye to increasing productivity. The treatise was the fruit of this work and no doubt the textbook for many a country landowner seeking to improve productivity and conditions for his sharecroppers.
A paraphrased translation of the original quaint legend in Tuscan pertaining to the house design above:
Drawing of a House for a Mountain Farm, requiring 12 or 14 family members:
A Stairs to get up into the house with Pig Sty beneath
B Cloister, or walled courtyard
C Cistern with troughs for watering Livestock
D Catchment and filter (?) to collect and purify (rain)water and send to cistern
E Oven with its door
F Drying-room, or Chestnut-smoking room
G Wood-store for the above with shelf for acorns
H Fermentation room with Kitchen above and room for eating
I Loggia or covered Portico with Verandah above
K Covered pit for Manure, into which the slurry from Stables runs
L Shelter for Carts and Sledges
M Shed with Barn separated by stairs
N Two stables, one for Sheep, the other for Goats with a small pen for lambing with above a room for Labourers and above this, the Dovecote
O Stable for Horse or Donkeys and above this, a room for the Guardian of the Livestock
P Room for Women's weaving Loom and Workers' tools and above this, the room of the Head of the Household
Q Stable for Cattle, with aobve the storage for Flour, Bread and another Room
R Mudroom and Cellar /Cheese room with above the Granary e Farmer's Pantry
S Pigsty divided for Sows and their Litter, with above the Girls' Room
T Channel or walled sewer channelling urine into the manure pit
Morozzi first offers various 'Reflections' for the rural architect to keep in mind when choosing a site and initiating construction: aspect, hillside or hilltop location, good air and plentiful water, suitable soil and finally, together with allowing for potential additional activities (tannery, smithy, mill etc.), the preservation of 'beauty, symmetry, proportion and harmony'. Interestingly his 'very serious authorities' (Autorita' de' piu' gravi Scrittori) on agricultural practice are classical (Vitruvius, Cato the Elder) and early modern (Luigi Alamanni,1495-1556).
From the roofed outer staircase with formulae for the correct number and size of steps, 'neither too high nor too low' in his text Morozzi describes the ideal courtyard, its size, drainage, roofing, flooring; the cistern and/or well, with precise and detailed indications, instructions and illustrations, since the purity of water is vital to all concerned; the construction and use of a 'modern' bread oven; the layout and materials used for the livestock's stables and stalls; the cellar and its annexes; the olive-press and olive oil store; the dairy for making and storing cheese and butter; the chestnut-smoking room; the barn which must always be separate from the principal building for safety in case of fire; the porticoes to shelter equipment and tools; tips for the manure shed, the bedrooms, pantry and dovecote - and the kitchen.
As another, 19th century writer observed:
"An extremely important room in farmhouses is the kitchen because it is there that the entire family gathers; to dine, in all seasons; for household tasks, in bad weather; and for friends and family gatherings on long winter evenings"
Stanza importantissima nelle case coloniche e' la cucina, perche' vi si accoglie l'intera famiglia; pel desinare, in ogni stagione; pei lavori casalinghi, nei giorni di cattivo tempo; e per la veglia, nelle lunghe serate invernali.
C.M. Mazzini, La Toscana Agricola, Firenze 1884.
This gathering, or veglia, which literally means vigil, was a rural custom probably until the Second World War when everything changed in this part of the world. Family, friends and neighbours would gather of an evening (particularly in winter) to play cards, sing songs, tell stories, gossip and carry out various activities, from mending tools and sewing to various crafts such as basket-making or carving.
Drawing of a House for a Mountain Farm, requiring 12 or 14 family members:
A Stairs to get up into the house with Pig Sty beneath
B Cloister, or walled courtyard
C Cistern with troughs for watering Livestock
D Catchment and filter (?) to collect and purify (rain)water and send to cistern
E Oven with its door
F Drying-room, or Chestnut-smoking room
G Wood-store for the above with shelf for acorns
H Fermentation room with Kitchen above and room for eating
I Loggia or covered Portico with Verandah above
K Covered pit for Manure, into which the slurry from Stables runs
L Shelter for Carts and Sledges
M Shed with Barn separated by stairs
N Two stables, one for Sheep, the other for Goats with a small pen for lambing with above a room for Labourers and above this, the Dovecote
O Stable for Horse or Donkeys and above this, a room for the Guardian of the Livestock
P Room for Women's weaving Loom and Workers' tools and above this, the room of the Head of the Household
Q Stable for Cattle, with aobve the storage for Flour, Bread and another Room
R Mudroom and Cellar /Cheese room with above the Granary e Farmer's Pantry
S Pigsty divided for Sows and their Litter, with above the Girls' Room
T Channel or walled sewer channelling urine into the manure pit
Morozzi first offers various 'Reflections' for the rural architect to keep in mind when choosing a site and initiating construction: aspect, hillside or hilltop location, good air and plentiful water, suitable soil and finally, together with allowing for potential additional activities (tannery, smithy, mill etc.), the preservation of 'beauty, symmetry, proportion and harmony'. Interestingly his 'very serious authorities' (Autorita' de' piu' gravi Scrittori) on agricultural practice are classical (Vitruvius, Cato the Elder) and early modern (Luigi Alamanni,1495-1556).

| This image is a stereotype of what people love about (southern) Tuscany today: but the poggio (hilltop) location of the farmouse is also typical. The beauty is almost incidental. |
As another, 19th century writer observed:
"An extremely important room in farmhouses is the kitchen because it is there that the entire family gathers; to dine, in all seasons; for household tasks, in bad weather; and for friends and family gatherings on long winter evenings"
Stanza importantissima nelle case coloniche e' la cucina, perche' vi si accoglie l'intera famiglia; pel desinare, in ogni stagione; pei lavori casalinghi, nei giorni di cattivo tempo; e per la veglia, nelle lunghe serate invernali.
C.M. Mazzini, La Toscana Agricola, Firenze 1884.
This gathering, or veglia, which literally means vigil, was a rural custom probably until the Second World War when everything changed in this part of the world. Family, friends and neighbours would gather of an evening (particularly in winter) to play cards, sing songs, tell stories, gossip and carry out various activities, from mending tools and sewing to various crafts such as basket-making or carving.
 |
| around the hearth in the old days |
This 'good Agricultural practice', while it presumably improved living and working conditions for Tuscan sharecroppers and potentially increased yields for them and their padroni, also led to the building of innumerable handsome poderi which now dot the landscape and delight the eye with their 'beauty, symmetry, proportion and harmony'.
 |
| The Conca d'Oro or Golden Basin of Panzano in Chianti |









This fascinating and wonderfully illustrated "18th Century Architectural Treatise"provides much most interesting historical information in addition to
ReplyDeletethe also most interesting architectural details.An excellent and masterly presented addition to the very impressive Blog Archive.
A tour de force! And wonderfully illustrated.
ReplyDelete